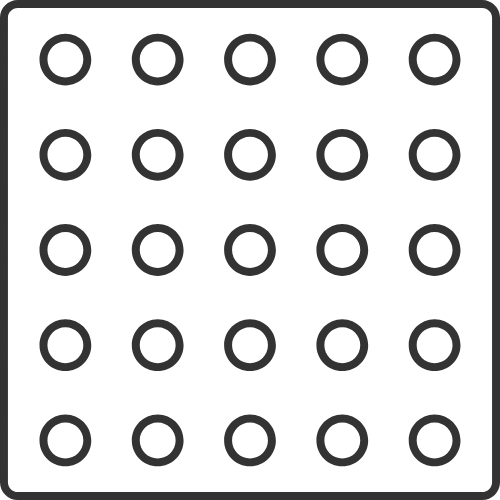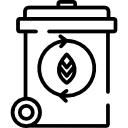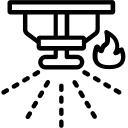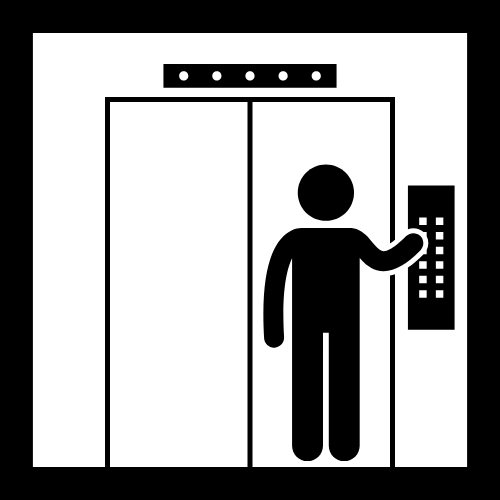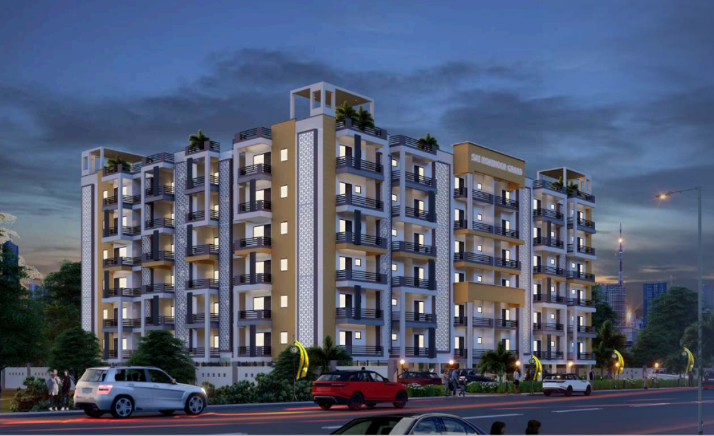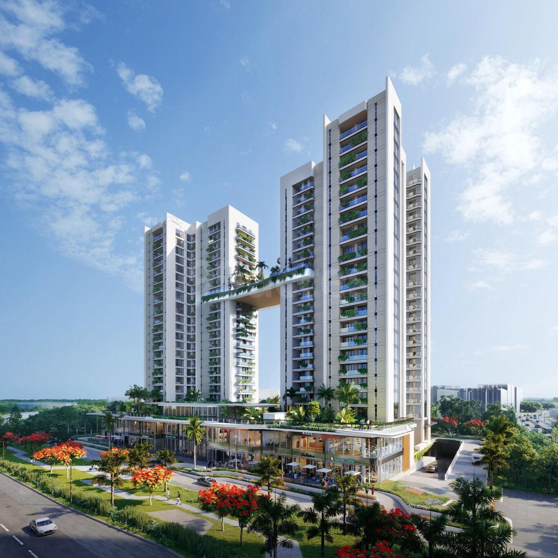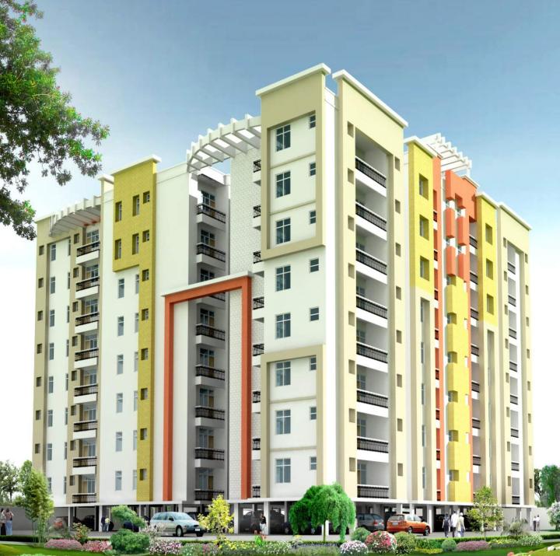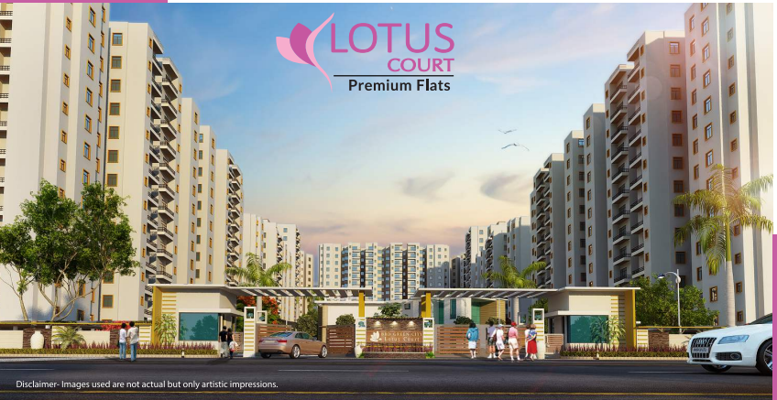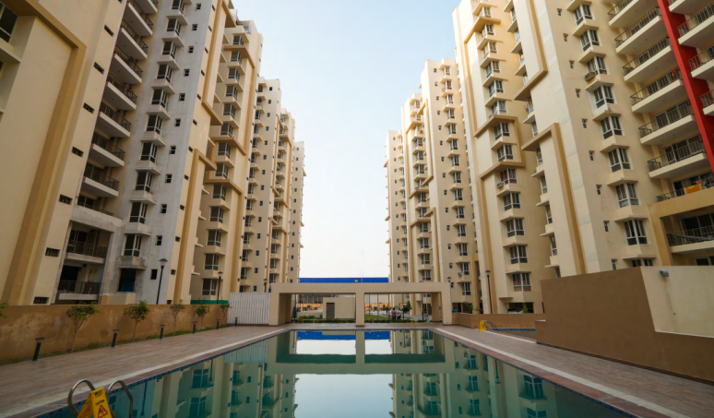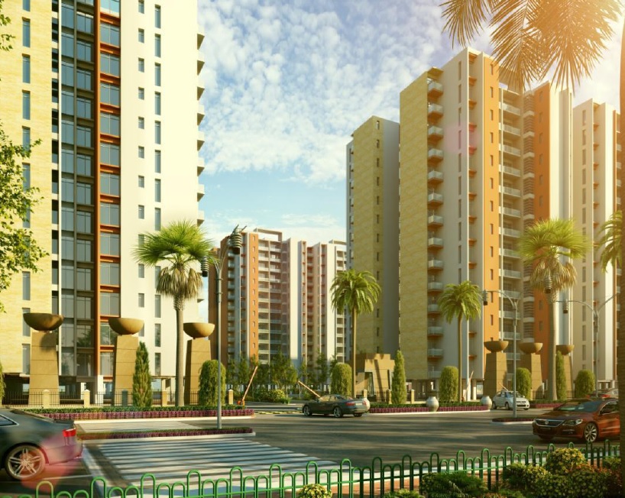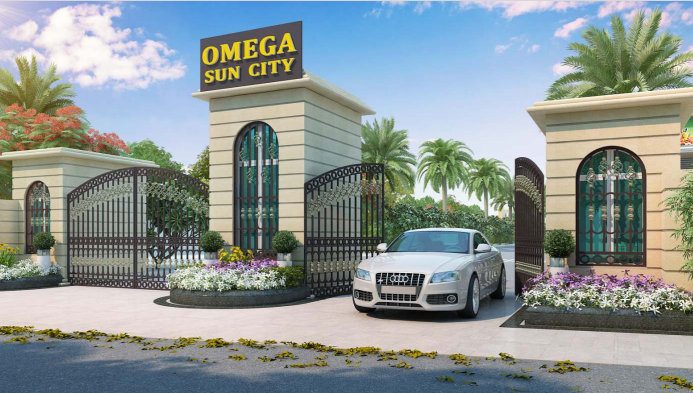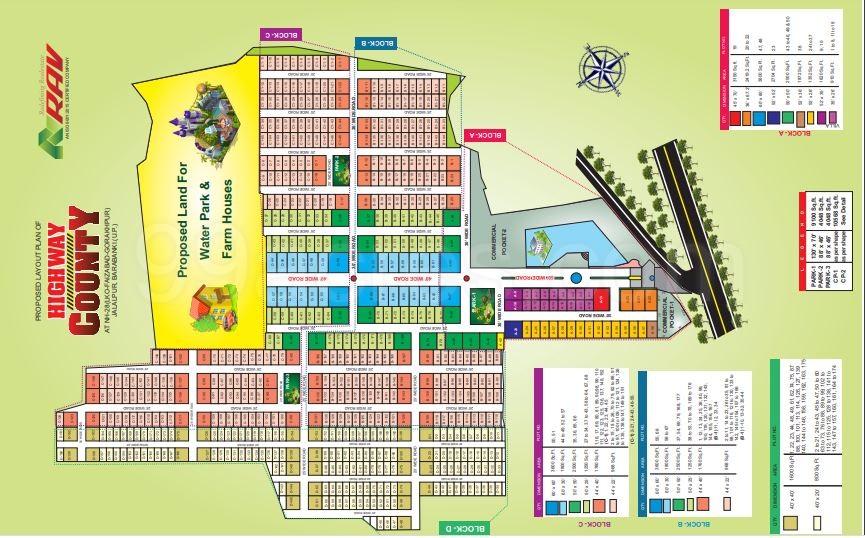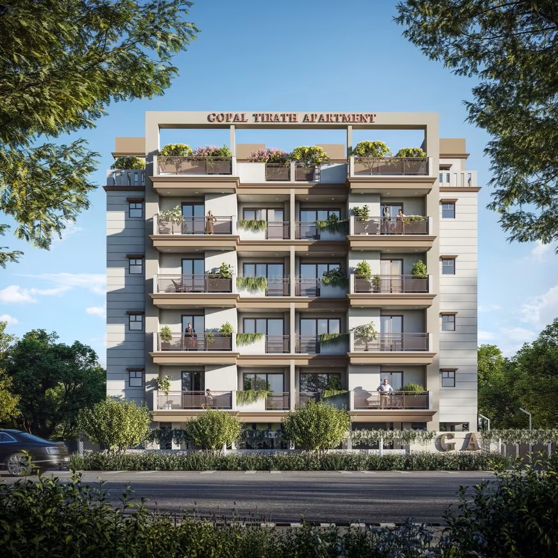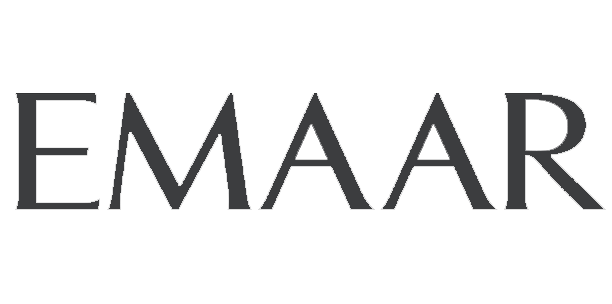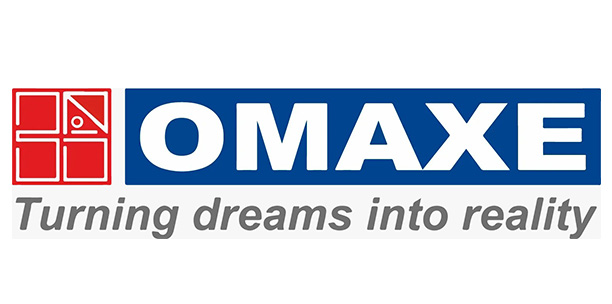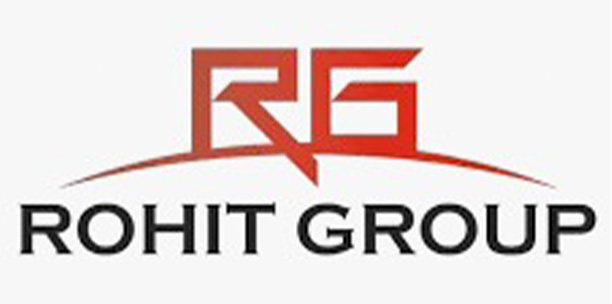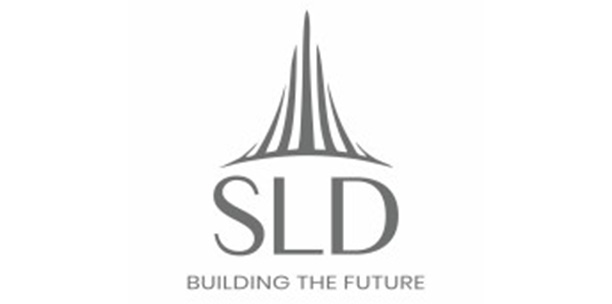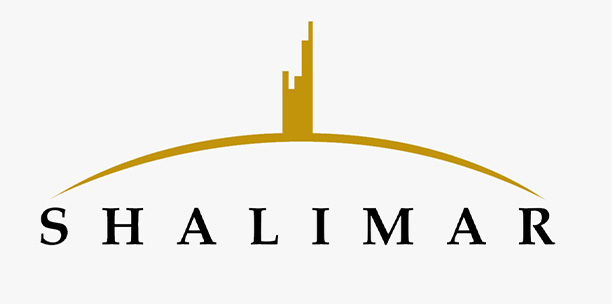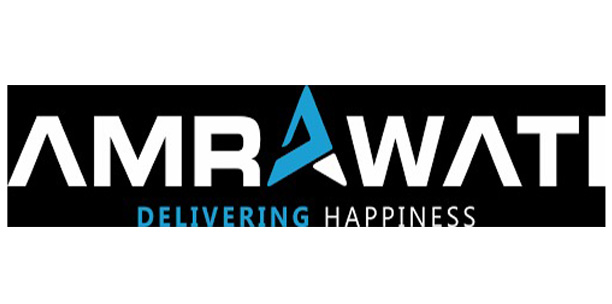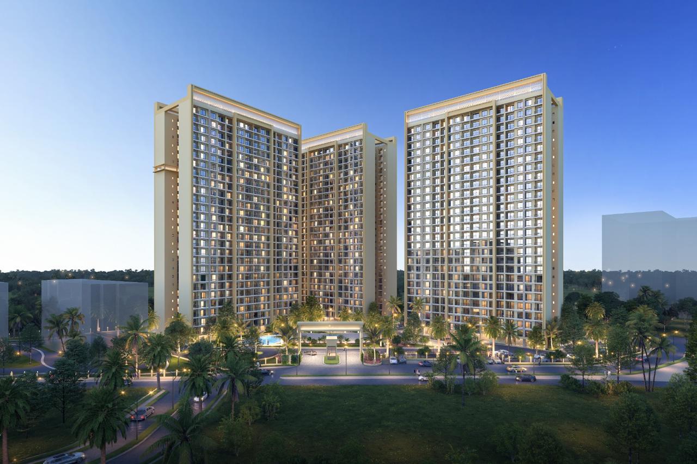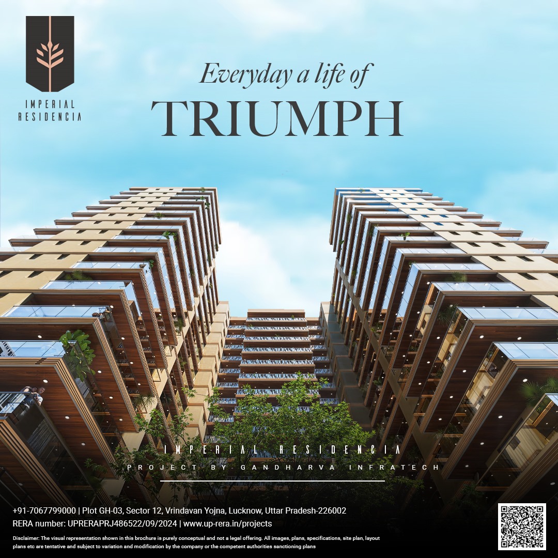Welcome To Propfeets
info@propfeets.com
+91 - 7388391919
Viraj Lotus Enclave
Overview of Viraj Lotus Enclave
- Bedrooms
- Balconies
- FloorNo
- TotalFloors
- Furnished Status
- Bathrooms
- Boundary wall
- AnyConstruction
- In getted Colony
- Super Area 1255 Sq-ft
- BuiltUp Area 0 Sq-ft
- Carpet Area 0 Sq-ft

For more information, please scan the QR Code.
Floor Plan & Pricing
Recommended Seller
Amenities of Viraj Lotus Enclave







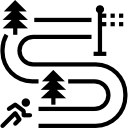




Specification of Viraj Lotus Enclave
- FLOOR FINISHES
• Living / Dining: Vitrified tiles, Single Charge Soluble Salt.
• Bedroom: Stone flooring on treads
• Balconies: Non-skid ceramic tiles - KITCHEN
• Flooring: Anti-skid ceramic tiles or equivalent
• Dado: Ceramic tiles cladding on walls as per architectural designs
• Counter: Stone • Water Supply: Provision of hot and cold water supply
• Fittings: C.P. fittings
• Sink: Single bowl stainless steel sink with drain board - TOILETS
• Flooring: Anti-skid ceramic tiles
• Walls: Ceramic glazed tiles as per architectural design
• Chinaware: European Type W.C. & wash hand basin (White)
• Fittings: C.P. fittings BIS approved
• Water Supply: Provision for hot & cold water supply
• Other Fixtures: Soap dish and health faucet - FINISHES
• Internal: Drawing and dining rooms / bedroom walls shall be finished with O.B.D. paint
• External: Pleasing elevation with semi permanent finish / all weather exterior paints - JOINERY
• Windows: Powder coated aluminum windows with glass
• Doors: Skin moulded door shutter with aluminum fittings - OTHER FEATURES
• Electrical: Copper wire in conduits with modular switches
• Provision of DTH points in drawing room and all bedrooms
• Telecommunication: Provision of telephone points in drawing / dining & bedroom
Videos of Viraj Lotus Enclave
| Unit Type | Size (SQ. FT.) | Price (SQ. FT.) | Amount | Booking Amt | Video |
|---|---|---|---|---|---|
| 2 BHK | 1255 Sq.ft. | On Request | On Request | On Request | |
| 2 BHK | 1335 Sq.ft. | On Request | On Request | On Request | |
| 3 BHK | 1465 Sq.ft. | On Request | On Request | On Request | |
| 3 BHK | 1545 Sq.ft. | On Request | On Request | On Request | |
| 3 BHK | 1550 Sq.ft. | On Request | On Request | On Request | |
| 3 BHK | 1625 Sq.ft. | On Request | On Request | On Request |
Properties posted by Owners
Description of Viraj Lotus Enclave
Uattardhona is well-connected to other parts of city by road, which passes through the heart of this suburb. Prominent shopping malls, movie theatres, school, and hospitals are present in proximity of this residential project.
Read More...
Ratings
Similar Projects
Disclaimer
This website is only for the purpose of providing information regarding real estate projects in different regions. By accessing this website, the viewer confirms that the information including brochures and marketing collaterals on this website is solely for informational purposes and the viewer has not relied on this information for making any booking/purchase in any project of the company. Nothing on this website constitutes advertising, marketing, booking, selling or an offer...

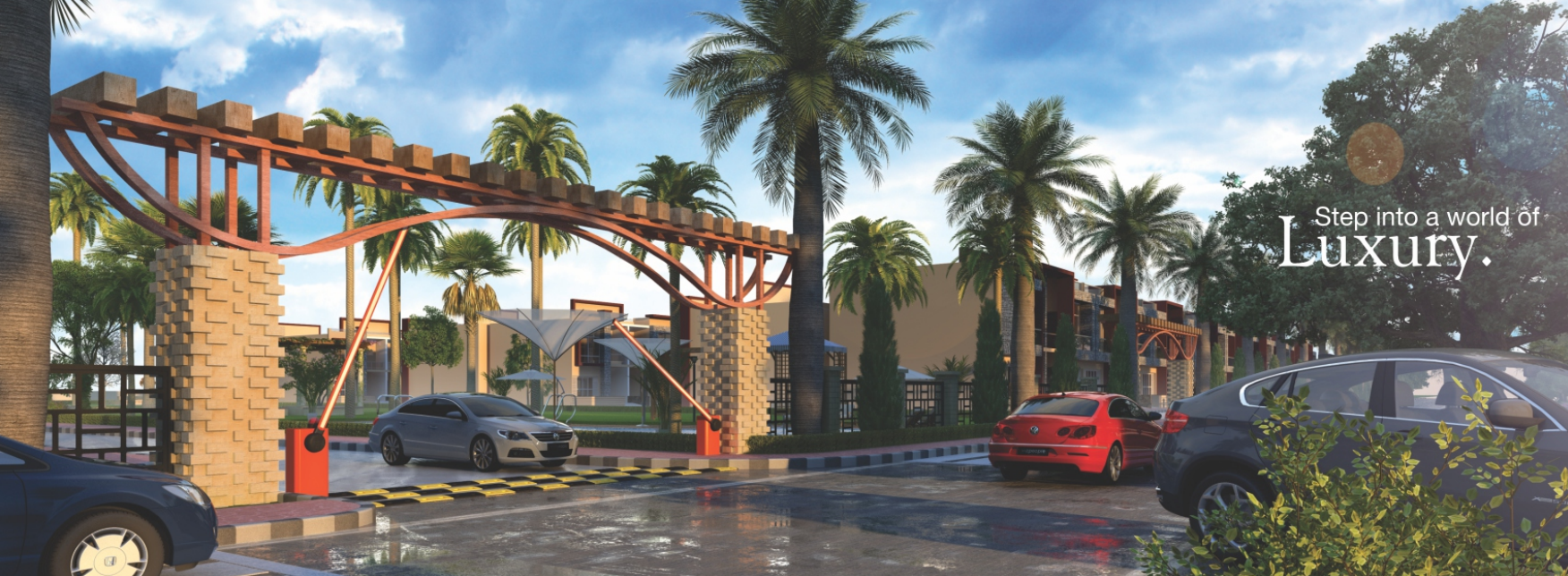
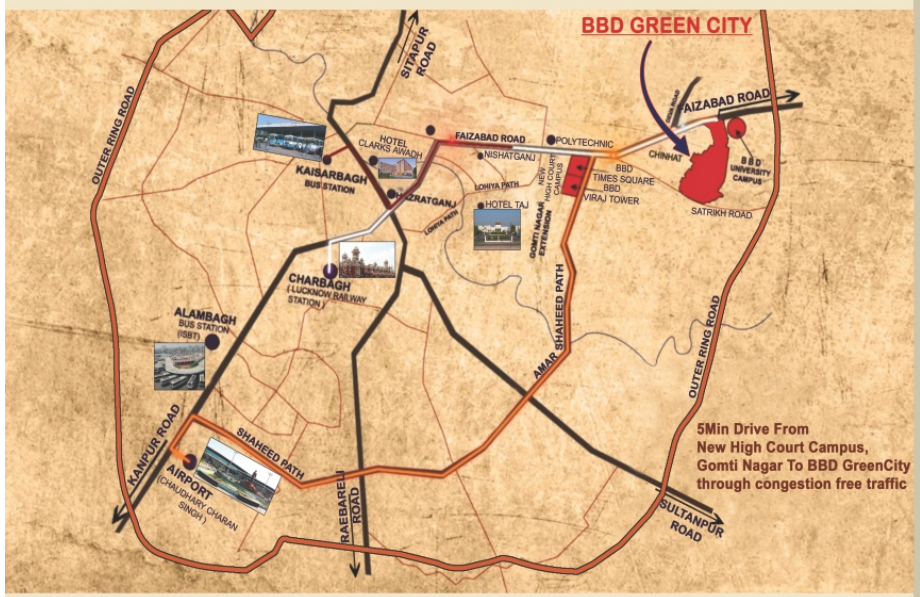
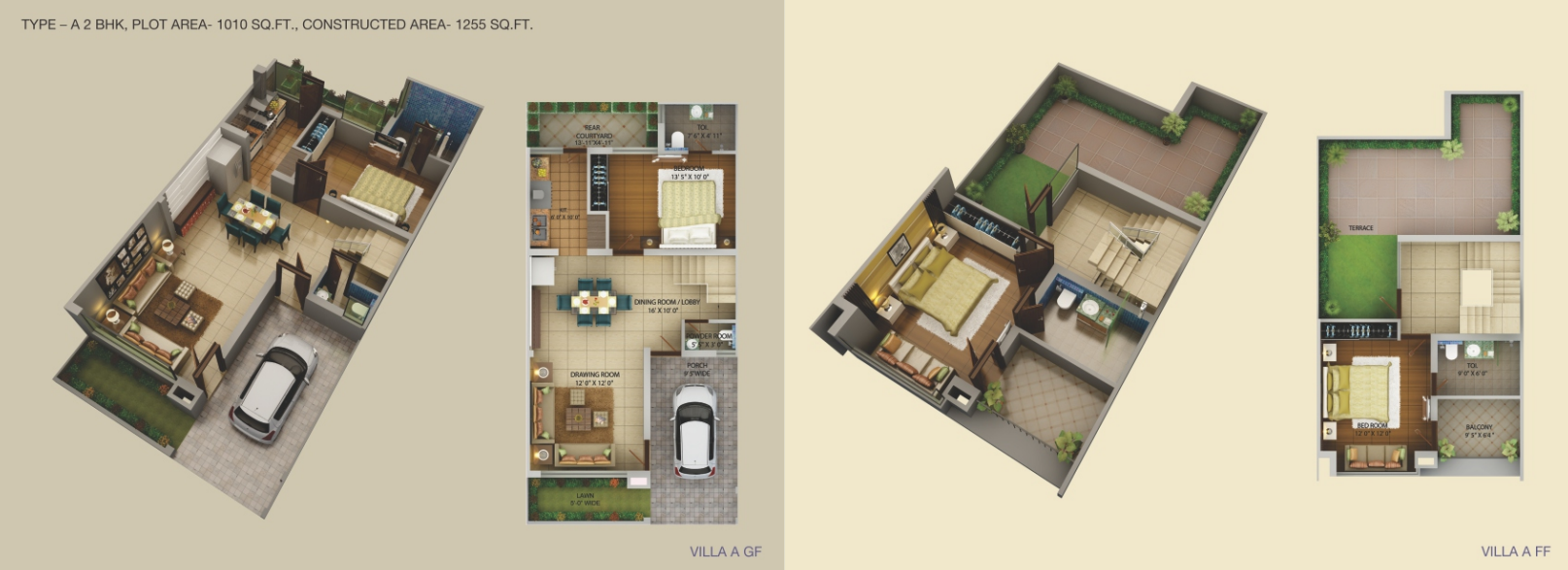
 2D.png)
 Ground floor.png)
.png)
 Ground floor.png)
 Ground floor.png)





